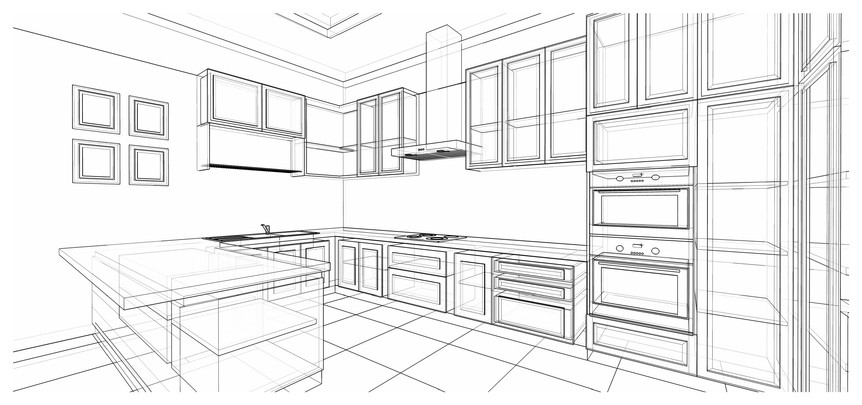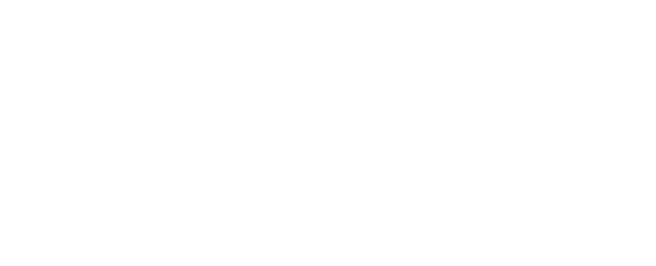Designing Your Kitchen Cabinet Layout
The right kitchen cabinet layout provides a harmonious environment that is visually pleasing and easy to navigate. In contrast, a poorly planned layout can lead to frustration, making cooking feel cumbersome while detracting from the kitchen's overall attractiveness.
To avoid these problems and ensure your dream kitchen remains practical and beautiful, you must learn how to design a kitchen cabinet layout by following several steps. By carefully evaluating your space, workflow, and storage needs, you create a layout that meets your lifestyle requirements while improving the entire kitchen ambiance.
The Process of Designing a Kitchen Cabinet Layout
1 Assess Your Space
First, take accurate measurements of your kitchen. Note the location of windows, doors, and other fixed installations, such as plumbing and electrical outlets. Studying the dimensions of the space will help you determine what size and cabinet type will comfortably fit within the area.
2 Identify Your Workflow
Consider how you use your kitchen. The key is to create a workflow that allows for easy movement between the fridge, sink, and stovetop—often called the kitchen work triangle. A well-organized layout should facilitate cooking, serving, and cleaning without hindering your movements.
3 Determine Your Storage Needs
Take inventory of your kitchen items, including cookware, utensils, pantry items, and small appliances. Knowing your storage requirements will help you choose the right cabinet styles—such as drawers for pots and pans or shelves for pantry foods—and ensure all your essentials have a designated space.
4 Choose a Cabinet Style
Explore different cabinet styles and finishes to find what complements your kitchen's aesthetic. Decide whether you prefer traditional, modern, or transitional designs and how the color and materials can improve your area's overall look.
5 Plan the Layout
Using graph paper or design software, create a kitchen layout and place cabinets accordingly. Focus on maximizing storage while keeping an inviting flow. Popular layouts include L-shaped, U-shaped, and galley, each serving different spatial configurations and needs.
6 Incorporate Functional Elements
To optimize your storage efficiency, consider adding functional elements such as corner cabinets, pull-out shelves, or vertical dividers. These features help you make the most of every inch of your cabinets, eliminating wasted space.
7 Talk to a Professional
Consult a kitchen designer or contractor who can offer expert advice and insights if possible. They can help ensure your layout follows best practices and meets specific building codes or regulations.
8 Final Adjustments and Choices
Once you set the preliminary layout, review your plans and make the necessary adjustments. Choose hardware, finishes, and lighting that complement your cabinets and kitchen design. Before finalizing the design, make sure everything aligns with your workflow and storage needs.
Different Methods of Designing a Kitchen Cabinet Layout
If you're still learning how to design a kitchen cabinet layout, several effective methods exist. Each method ensures that your space is functional and aesthetically pleasing. Some of the popular approaches include:
Bubble Diagram Method. Create a series of bubbles representing different kitchen elements (like the fridge, sink, and stove). This visual representation lets you plan a layout that keeps essential items within close reach while maintaining an efficient workflow.
Work Triangle Method. Focus on the relationship between the three main work areas in the kitchen: the fridge, stovetop, and sink. The work triangle method suggests that these points should form an efficient triangle to promote easy movement and workflow.
Zone-Based Design. Divide your kitchen into distinct zones (prep, cooking, serving, and cleaning) and cluster cabinets and storage space based on these functions. Using this method enhances the efficiency of work processes and encourages a smooth cooking experience.
Modular Design. Use modular cabinetry systems that can be easily mixed and matched based on your specific layout needs. This versatile approach allows for customization, accommodating unique spaces and storage requirements.
Ergonomic Layout Design. Prioritize comfort and accessibility in your cabinet layout by integrating ergonomic design principles. Keep frequently used items at waist or eye level and minimize bending or stretching.
3D Design Software. Use kitchen design software to create a three-dimensional model of your layout. Using software lets you visualize your kitchen from various angles, making experimenting with different styles and arrangements easier.
Types of Effective Kitchen Cabinet Layouts
L-Shaped Layout
L-shaped kitchens feature cabinets placed along two adjacent walls, forming an 'L' shape. This design is ideal for small to medium-sized kitchens as it maximizes corner space and creates an open atmosphere. The layout aids the movement between work zones and accommodates a dining area or kitchen island, enhancing functionality and social interaction.
U-Shaped Layout
The U-shaped kitchen layout consists of cabinets along three walls, creating a 'U' shape. This design is excellent for maximizing storage and counter space. It also provides a clear workflow and keeps kitchen appliances and storage within easy reach. With enough space, this layout uses a central island for additional prep space or seating.
Galley Layout
The galley kitchen layout features two parallel walls of cabinets, creating a narrow, corridor-like space. This layout is efficient for cooking, streamlining the workflow with everything within arm's reach. The galley design is common in smaller homes or apartments, optimizing limited space while maintaining functionality. A galley kitchen can feel bright and inviting with the right lighting and decor.
Island Layout
The island layout includes a central island that acts as additional storage and workspace. This is a versatile configuration, as you can use the island for food prep, casual dining, or as a family gathering spot. Typically suited for larger kitchens, this layout allows for an open concept, encouraging a flow between cooking and entertaining spaces. Integrating appliances or sinks into the island can also further enhance functionality.
Peninsula Layout
Similar to the island layout, the peninsula features a connected counter that extends into the kitchen space, like a 'branch' from the main cabinetry. This design benefits smaller kitchens where a full island isn't feasible. The peninsula can serve as a breakfast bar or additional prep area while maintaining an open layout, bridging the gap between the kitchen and dining areas.
One-Wall Layout
Commonly found in studio apartments or compact homes, one-wall kitchens place all cabinets and appliances along a single wall. This concept maximizes floor space and creates a clean, streamlined appearance. While it may offer limited storage, thoughtful design choices—like open shelving or multi-functional furniture—can help enhance practicality without sacrificing style.
Install High-Grade Kitchen Cabinets from Collaborative Kitchen & Design Center
Once you've figured out your design choice, you can get kitchen cabinets from Collaborative Kitchen & Design Center. Not only do we provide products, we also provide expert assistance in designing your layout. We use a comprehensive and foolproof design process that works with any kitchen space we work on.
While you’re at it, you should also take the opportunity to visit our showroom in Marlborough. You can find all of our available products that will fit nicely within your kitchen areas. Once you have decided on a kitchen cabinet, hire us as well for the installation job. Take note that we usually serve Worcester, Framingham, Foxborough, and Southborough areas.
Call us if you need assistance learning how to plan a kitchen cabinet layout as a well-planned layout will always.










